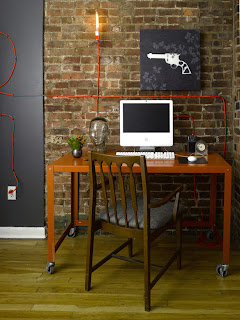In today's world many people are working from home either for themselves or telecommuting for an employer. Working from home is a great endeavor, however, many don't have the room in their living space to have an actual office.
Another great option is to partition the area off so that you don't have to view the work area when it's not used. Again it becomes really great if you have a bit of extra room you can actually create a functional partition that would be used as part of the work station storage.
Stairways create another great partition. You're able to actually tuck the work area behind to hide it.
Disguising the desk is also can also create a unnoticeable workspace. The desk can look like decorative furniture or art as shown above.
Of course you discover some unusual desk ideas that help create more space like this product from Kruikantoor.

















