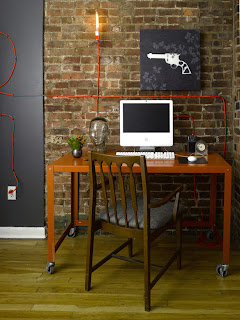As a lover of the the great big blue I am truly excited about how under the sea design is coming in huge. Every product coming out this season seems to have some tie to an ocean theme. Here are some of my favorites.

Yes! I would love to have a giant octopus on my wall. I love how truly peaceful they are to watch in their underwater environment and how bizarre they are as a life form. This artwork from IMAX is a great addition to add color and interest to any interior.
This lamp from Midwest CBK is a very transitional look to be a nice addition to any interior. It's very cute and has a nice texture to it's base.
A chandelier from Corbet mixes crystal and seashells to add a casually elegant accent. This fixture comes in 3 sizes which makes it very versatile.
Soft goods are also incorporating the oceanic feel such as this area rug from Surya using starfish as the pattern. I've been seeing a lot of coral and sea grass patterns as well.
These adorable mirrors from Urban Trends are very creative and give that nautical feel. They have a great mixture of material.
Global Views cannot be left out with the many accessories and furniture items that they carry. The Urchin figurines and art glass starfish are just a few of their infinite items.
The ocean is such a vast space that has so many possibilities to incorporate it into design. Have fun adding it to your style!





































